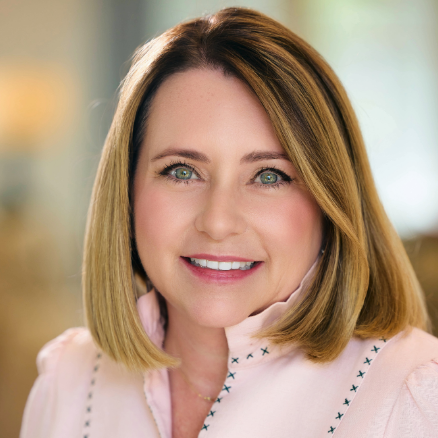For more information regarding the value of a property, please contact us for a free consultation.
99 Wildman Bottom RD Fort Mitchell, AL 36856
Want to know what your home might be worth? Contact us for a FREE valuation!

Our team is ready to help you sell your home for the highest possible price ASAP
Key Details
Sold Price $419,900
Property Type Single Family Home
Sub Type Single Family Residence
Listing Status Sold
Purchase Type For Sale
Square Footage 2,633 sqft
Price per Sqft $159
Subdivision Metes And Bounds
MLS Listing ID E98239
Sold Date 06/24/24
Style Ranch
Bedrooms 3
Full Baths 2
Half Baths 1
Construction Status Resale
HOA Y/N No
Year Built 2021
Annual Tax Amount $850
Tax Year 2023
Lot Size 2.390 Acres
Acres 2.39
Property Sub-Type Single Family Residence
Property Description
Custom built barndominium style home on 2.39 acres. This 3 bedroom, 2.5 bath home was built in 2021. (you MUST SEE in person). Eat-in kitchen features Quartz countertops, white cabinets, stainless steel appliances, stainless steel farmhouse sink, and island. Just off the kitchen is the laundry room and pantry. Oversized master bedroom w/crown molding and tray ceiling. Master bath includes double vanities, oversized tile shower, and separate jetted tub. LVP flooring throughout main living areas, carpet in bedrooms. One bedroom could be used as a craft room, office, etc and the other bedroom has a bathroom (could be a second master), half bath near living room is perfect for guests. Just off the living room and down the stairs is a bonus room w/ double doors to the outside and beautiful custom shelving. Can be a man cave, game room...whatever you choose. Covered 742 sq ft front porch perfect for relaxing. Outside you will find an above ground pool w/deck, super cute 216 sq ft storage building, huge 1,271 sq ft pole barn w/electricity for storing camper, tractor, lawn equipment, etc. Property is 3/4 fenced w/gate at driveway entrance. Rt side gate will not convey but seller will replace with fencing. Double carport w/steps to side door which leads into laundry room. Floor system & roof are spray foam insulation, Exterior walls are framed w/2x6's w/6 in. insulation. Double pain windows w/Low E. Metal storage shed does not convey. Front of house on crawlspace.. Bonus room on slab. Seller offering $10,000 towards closing costs and/or rate buy down with acceptable offer.
Location
State AL
County Russell
Body of Water None
Rooms
Other Rooms Outbuilding, RV/Boat Storage
Basement None
Main Level Bedrooms 3
Interior
Interior Features Beamed Ceilings, Crown Molding, Double Vanity, High Ceilings, Pull Down Attic Stairs, Workshop
Heating Electric, Heat Pump
Cooling Central Air
Flooring Carpet, Vinyl
Fireplaces Type None
Equipment None
Fireplace No
Window Features Double Pane Windows
Appliance Dishwasher, Electric Range, Electric Water Heater, Microwave, Refrigerator
Laundry Laundry Room
Exterior
Exterior Feature Other, Storage
Parking Features Covered, Carport
Carport Spaces 1
Fence Fenced
Pool Above Ground
Community Features None
Utilities Available Electricity Available, Other
Waterfront Description None
View Y/N Yes
Water Access Desc Private,Well
View Rural, Trees/Woods
Roof Type Metal
Street Surface Dirt
Accessibility None
Porch Covered, Front Porch
Road Frontage County Road
Building
Lot Description Back Yard, Front Yard
Entry Level One
Sewer Septic Tank
Water Private, Well
Architectural Style Ranch
Level or Stories One
Additional Building Outbuilding, RV/Boat Storage
Structure Type Log,Metal Siding
Construction Status Resale
Others
Security Features Smoke Detector(s)
Horse Property None
Green/Energy Cert None
Financing VA
Special Listing Condition None
Read Less
Bought with Keller Williams Realty River Cities Iii
Get in contact




