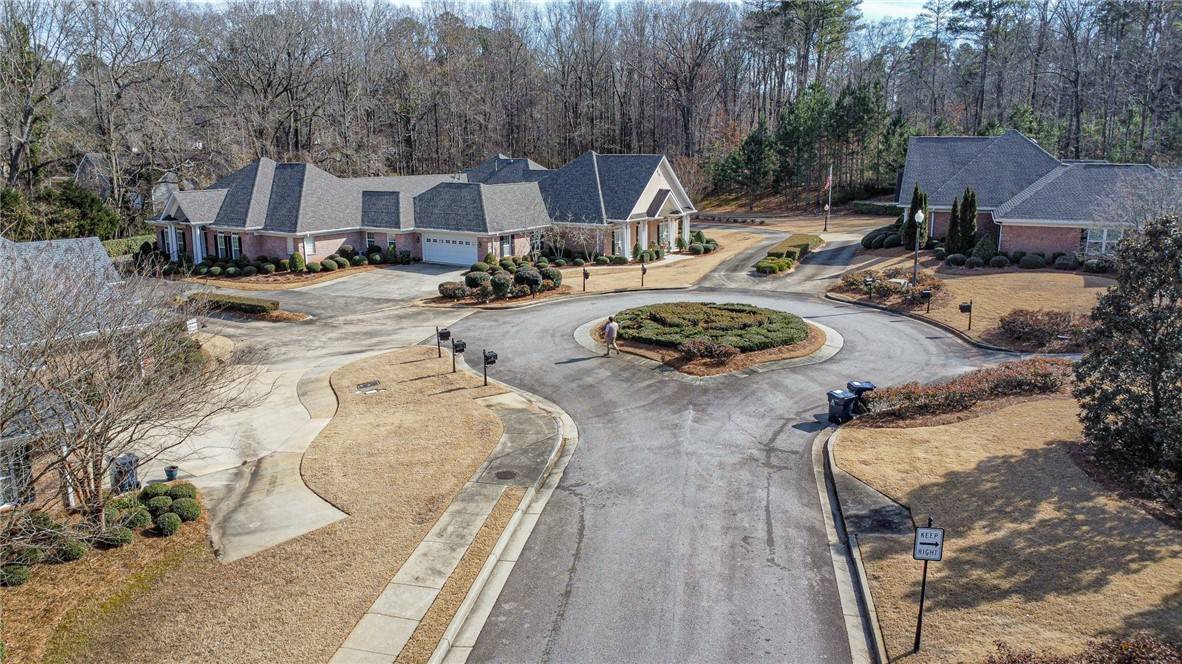Bought with ADRIS LUDLUM • LURE
For more information regarding the value of a property, please contact us for a free consultation.
1882 ELLINGTON WAY Auburn, AL 36830
Want to know what your home might be worth? Contact us for a FREE valuation!
Our team is ready to help you sell your home for the highest possible price ASAP
Key Details
Sold Price $515,000
Property Type Townhouse
Sub Type Townhouse
Listing Status Sold
Purchase Type For Sale
Square Footage 2,796 sqft
Price per Sqft $184
Subdivision Village At Asheton Lane
MLS Listing ID 173234
Sold Date 04/02/25
Bedrooms 4
Full Baths 3
HOA Fees $200
HOA Y/N Yes
Abv Grd Liv Area 2,796
Year Built 2005
Lot Size 8,712 Sqft
Acres 0.2
Property Sub-Type Townhouse
Property Description
Stunning and unique one level townhome in the highly sought after Village At Asheton Lane, offering exceptional design, character and low maintenance. This home would be perfect for both everyday living and gameday with plenty of space for relaxation and entertaining. This home boasts a charming guest cottage or mother-in-law suite, complete with a private entrance off the serene courtyard, offering both comfort and privacy. The main house features 3 bedroom, 2 baths, a formal dining room, a living room, a foyer, a spacious great room with a cozy fireplace that flows into the kitchen. The kitchen also features a walk-in-pantry and butlers pantry with a wine frig. Master bathroom was beautifully updated with marble finishes and fully handicap accessible design. A private courtyard serves as a central focal point, visible from many of the home's windows. An oversized garage with walk up attic, complete with a work bench and plenty of storage space. NEW ROOF 2024.
Location
State AL
County Lee
Area Auburn
Interior
Interior Features Ceiling Fan(s), Separate/Formal Dining Room, Eat-in Kitchen, Garden Tub/Roman Tub, Kitchen Island, Primary Downstairs, Pantry, Walk-In Pantry, Attic
Heating Gas
Cooling Central Air, Electric
Flooring Carpet, Ceramic Tile, Plank, Simulated Wood
Fireplaces Type Gas Log
Fireplace Yes
Appliance Dishwasher, Disposal, Microwave, Refrigerator
Laundry Washer Hookup, Dryer Hookup
Exterior
Exterior Feature Storage
Parking Features Attached, Garage, Two Car Garage
Garage Spaces 2.0
Garage Description 2.0
Fence Back Yard, Privacy
Pool None
Utilities Available Cable Available, Natural Gas Available, Sewer Connected, Underground Utilities
Amenities Available None
Porch Rear Porch, Covered
Building
Lot Description < 1/4 Acre
Story 1
Entry Level One
Foundation Slab
Level or Stories One
Schools
Elementary Schools Richland/Creekside
Middle Schools Richland/Creekside
Others
Financing Cash
Read Less
Get in contact



