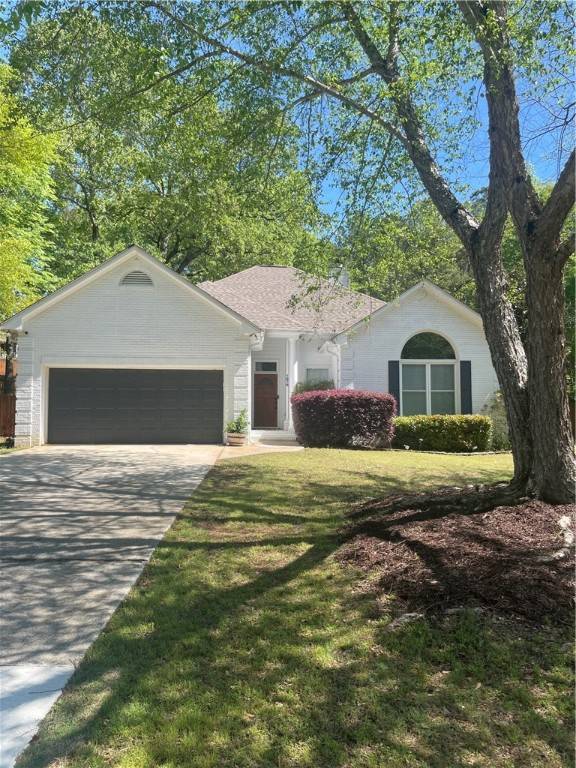Bought with YVETTE LOWE • PORTER PROPERTIES
For more information regarding the value of a property, please contact us for a free consultation.
1676 PIEDMONT DR Auburn, AL 36830
Want to know what your home might be worth? Contact us for a FREE valuation!
Our team is ready to help you sell your home for the highest possible price ASAP
Key Details
Sold Price $373,500
Property Type Single Family Home
Sub Type Residential
Listing Status Sold
Purchase Type For Sale
Square Footage 1,806 sqft
Price per Sqft $206
Subdivision Camden Ridge
MLS Listing ID 174385
Sold Date 06/06/25
Bedrooms 4
Full Baths 2
HOA Y/N Yes
Abv Grd Liv Area 1,806
Year Built 1998
Lot Size 0.620 Acres
Acres 0.62
Property Sub-Type Residential
Property Description
Don't miss this gem! Beautiful 4BR, 2BA home in Camden Ridge! This one level home offers a large laundry room, Family room with a fireplace and gorgeous built in bookshelves, eat-in kitchen with island and pantry, and a covered back patio. This home has no carpet! Harwood floors in the family room, hallway and Primary Bedroom. LVP in the other bedrooms. Ceramic tile in Kitchen, laundry room, foyer and bathrooms.
The Primary bedroom suite has separate walk in closets, garden tub and separate shower.
Outside there is a lovely firepit to enjoy and a large backyard! Beyond the fence is a wooded area that is part of this lot.
The roof is only 3 years old and a new HVAC system was install in April of 2025.
Location
State AL
County Lee
Area Auburn
Interior
Interior Features Ceiling Fan(s), Eat-in Kitchen, Garden Tub/Roman Tub, Kitchen Island, Pantry, Attic
Heating Heat Pump
Cooling Central Air, Electric
Flooring Plank, Simulated Wood, Tile, Wood
Fireplace No
Appliance Some Electric Appliances, Dishwasher, Electric Range, Disposal, Microwave, Stove
Laundry Washer Hookup, Dryer Hookup
Exterior
Exterior Feature Storage
Parking Features Attached, Garage, Two Car Garage
Garage Spaces 2.0
Garage Description 2.0
Fence Full
Pool Community
Utilities Available Sewer Connected, Underground Utilities, Water Available
Amenities Available Pool
Porch Covered
Building
Lot Description <1 Acre
Story 1
Entry Level One
Foundation Slab
Level or Stories One
Schools
Elementary Schools Woodland Pines/Yarbrough
Middle Schools Woodland Pines/Yarbrough
Others
HOA Fee Include None
Tax ID 08-01-11-2-000-252.000
Financing Conventional
Read Less
Get in contact



